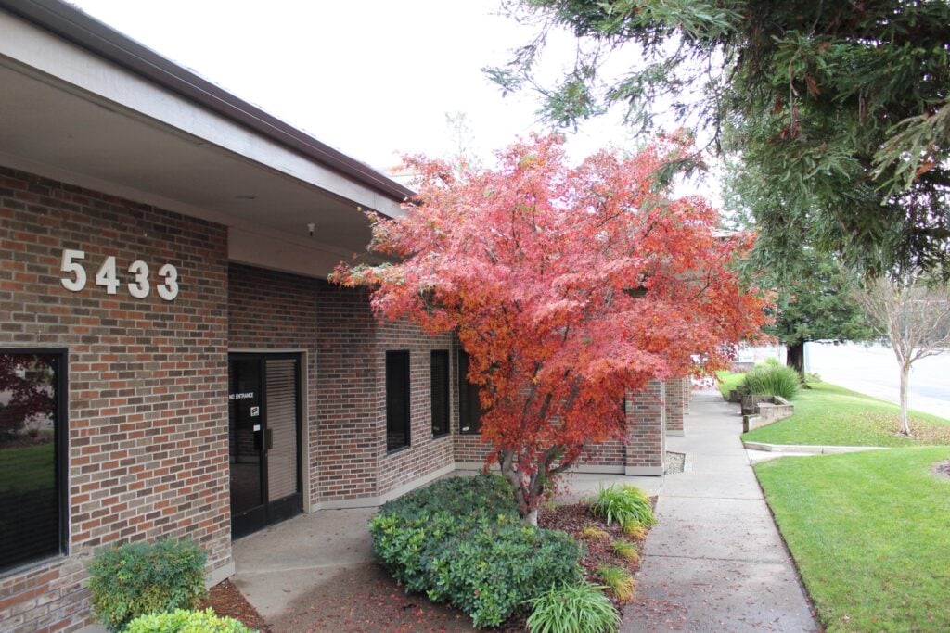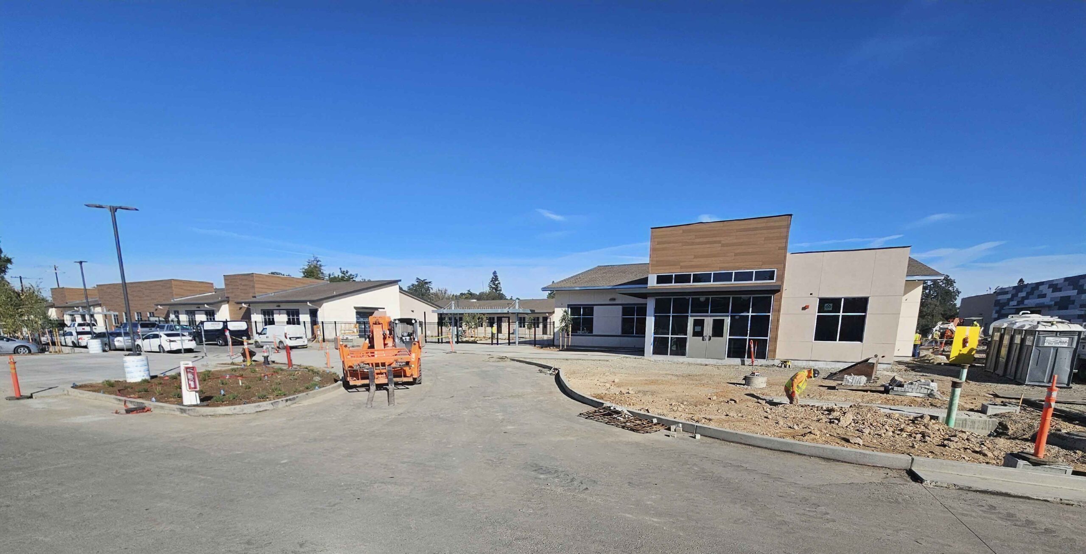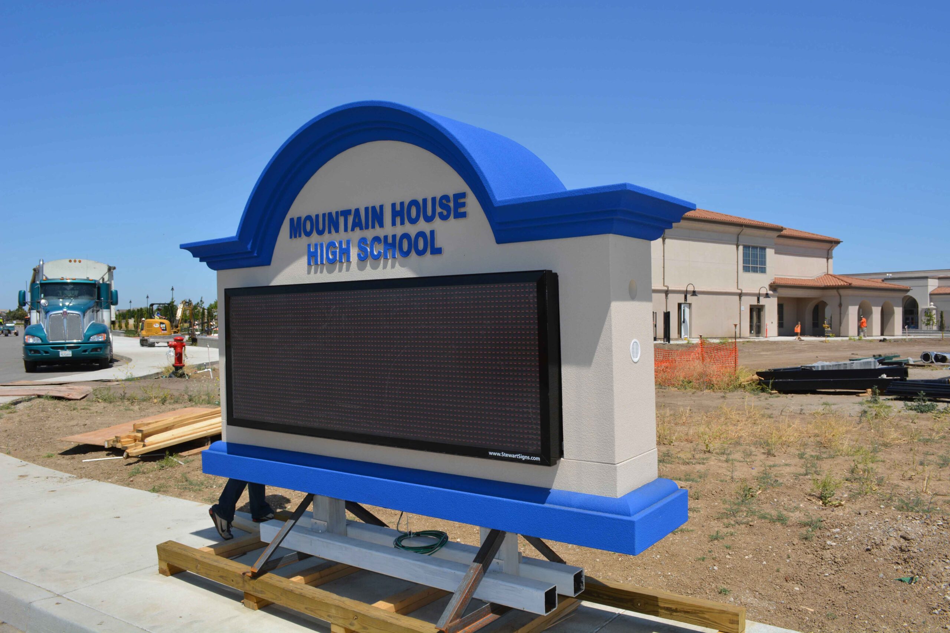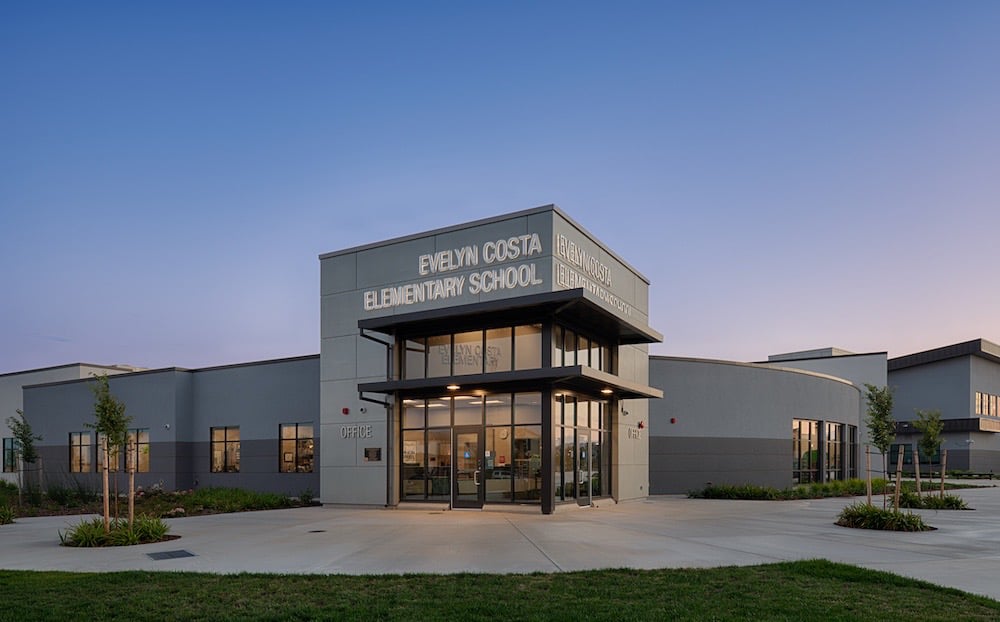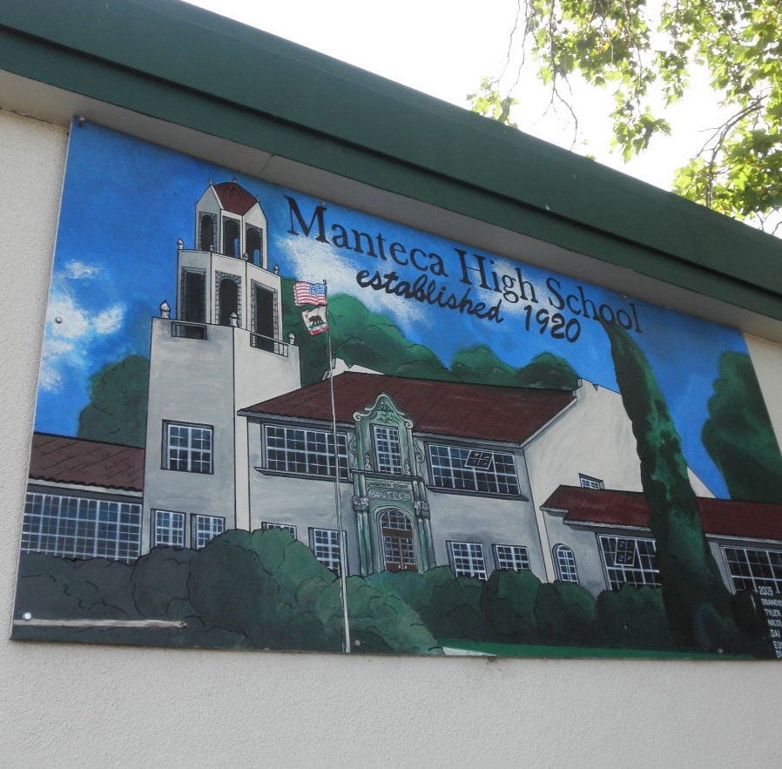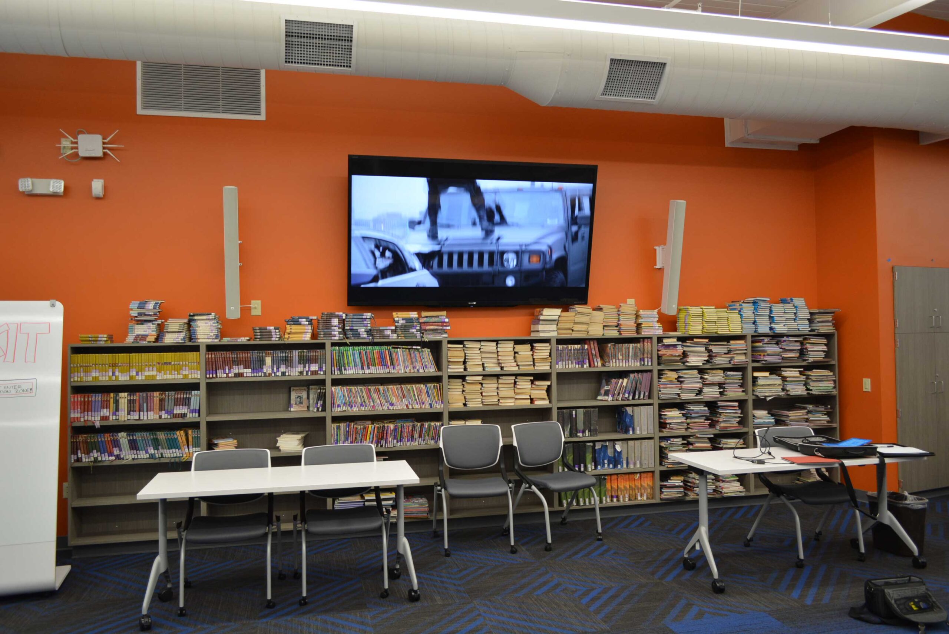Our Mission
We are committed to providing fiscally responsible services to our clients through responsive project and systems planning. We generate exceptionally accurate and client-centric Technology & Fire-Life-Safety designs, prioritizing a detail oriented, hands-on approach to every project. We are committed to our values in defining how we work with each other and our clients:
- Honesty and integrity in everything we do.
- Respect and accountability to the project team in a positive, enjoyable, and constructive environment.
- Receptive and responsive customer service, project management and project delivery.
- Highest quality work.
Our Vision
Your Premiere design firm and consultants of choice for architects, engineers, public agencies, and businesses within Division 27 and 28 specifications related to technology and fire alarm / electronic safety and security systems. We assist our customers in delivering state-of-the-art facilities that become models for effective and efficient technology integrations into everyday lives.

EXPERTISE
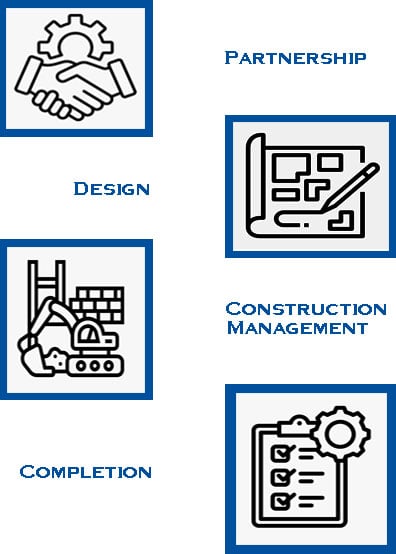
We are a company of ethical and highly trained Technology & Fire Alarm / Electronic Safety & Security Specialists dedicated to providing expertise with technical consultations, system designs, and construction management services.
We pride ourselves on being the premiere firm providing extensive experience with technology & fire alarm / electronic safety & security projects, from project programming to conceptual design and commissioning in collaboration with contractors, vendors, and clients in a fast-paced setting. Our collaborative approach involves working closely with contractors, vendors, and clients in dynamic environments, ensuring timely and budget-conscious delivery for any building, remodeling, or expansion project.
As an independent, vendor-neutral consultant firm, we prioritize your vision and provide objective, reliable, and cost-effective solutions tailored to your needs. Let us partner with you to achieve your goals with confidence and clarity, ensuring your project is in the hands of knowledgeable professionals.
SERVICES
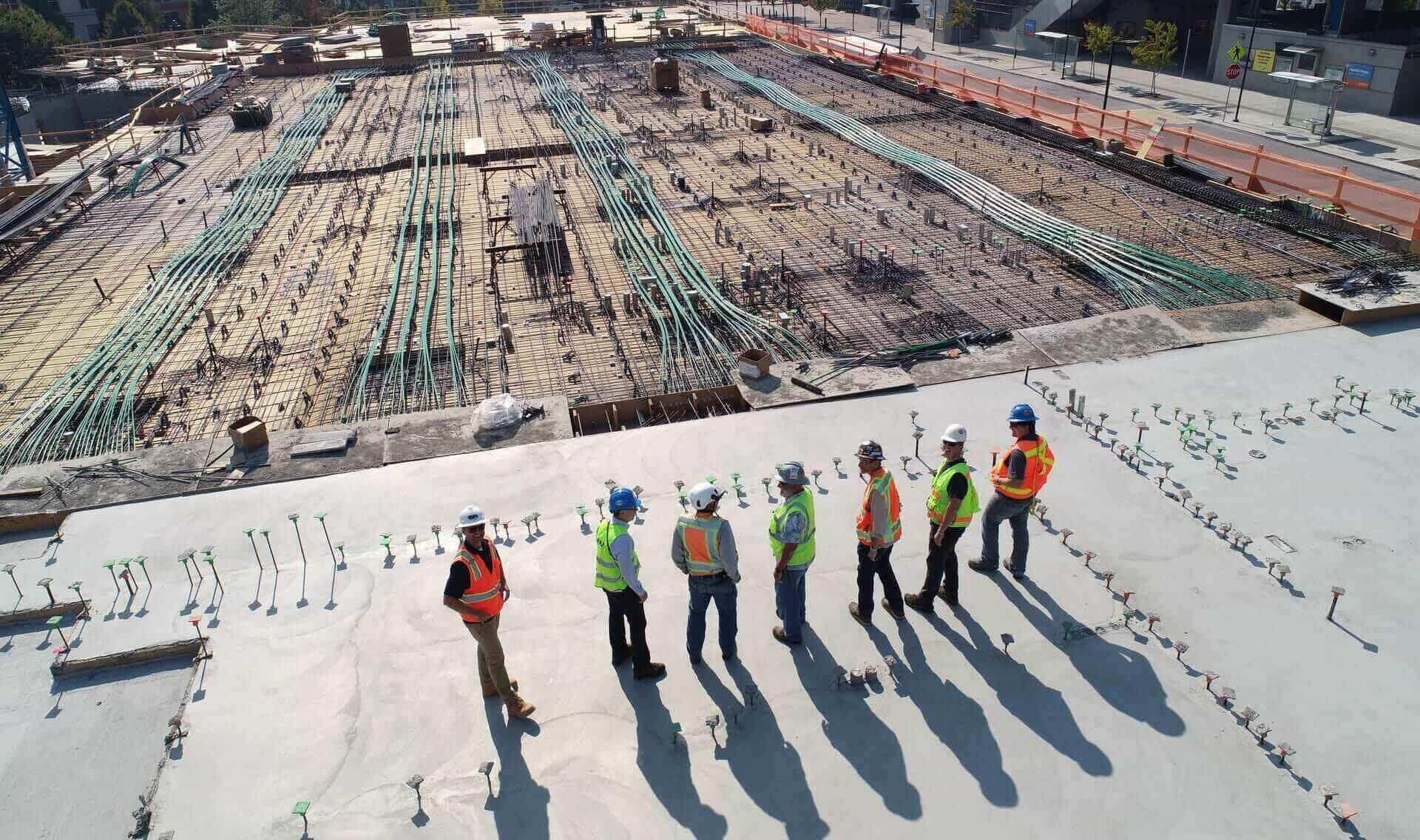
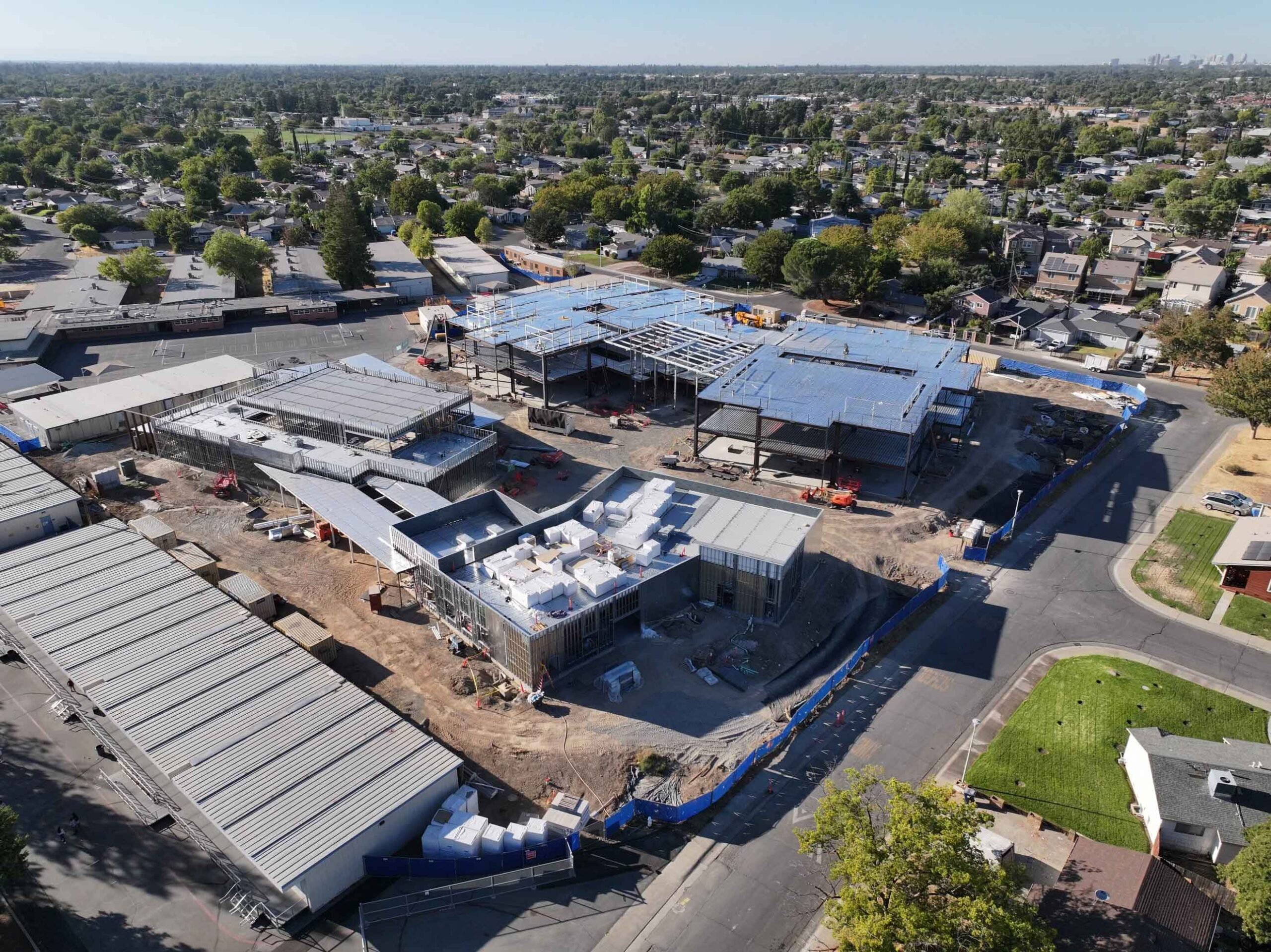
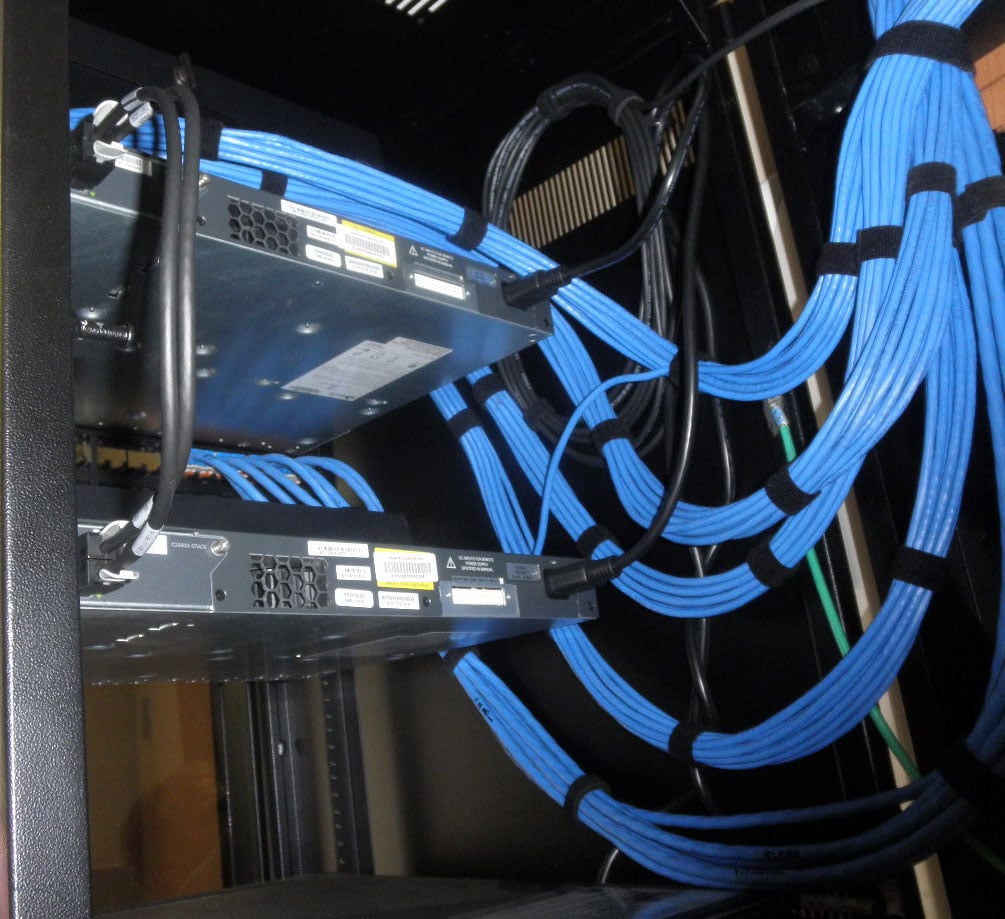
Technical Consultation (Architectural MasterFormat Division 27 & 28*):
- Division 27 Communication Systems
- 27.05.00 Common-Work-Results for Communications
- 27.11.00 Equipment Rooms and Enclosures
- 27.11.23 Communication Cable Management and Ladder Rack
- 27.13.00 Communication Backbone Cabling
- 27.15.00 Communication Horizontal Cabling
- 27.16.00 Connecting Cords
- 27.21.00 Communications Equipment
- 27.41.00 Audio-Visual Systems
- 27.51.23 Educational Intercom
- 27.51.26 Assist Listening Systems
- 27.53.13 Clocks
- Division 28 Electronic Safety & Security
- 28.10.00 Access Control
- 28.20.00 Video Surveillance
- 28.31.00 Intrusion Detection Alarm
- 28.46.00 Fire Detection Alarm
Initial Project Needs Assessment
- Constructability and Quality Assurance review and report preparation
- On-site installation review and coordination with customer, customer representative, general contractor, and sub-contractor
Design
- On-site field verification of existing conditions, including underground and above ground pull boxes and conduit backbone systems
- Pathway recommendations for infrastructure upgrades
- Mounting requirements
- Coordination of floor plans with other disciplines (Architectural / Electrical / Mechanical / Structural)
- Authority Having Jurisdiction (AHJ) approval: Division of State Architect (DSA) / State, County, and Local building / Fire Marshal departments
- Pre-bid budget development
- Design and creation of bid-ready construction drawings and Division 27 and 28 technical specifications
Construction Management (CM) / Quality Assessment- Quality Control (QAQC):
- Public entity bid management and preparation, schedule development, advertising, front end documentation as well as technical specifications
- Construction Management services, pre-construction and construction meetings, ASI, RFI, CCD, CCO/PCOs and closeout documentation
- Construction progress review and field reporting
- Bid documents (drawings and specifications) scope enforcement
- Review, document, and approve scope changes under the direction of the owner
- Track and review overall construction and look ahead 3-week construction schedules
- Commissioning as part of the activation of the Technology & Fire Alarm / Electronic Safety & Security Systems, including participating in testing systems, i.e. Fire Alarm / Intercom and Audio-Visual systems as required
- After the construction projects are signed off, we can assist / perform periodic review of system performance and make recommendations for required maintenance
- Provide on-going updates on existing as-builts to keep documentation current for maintenance purposes
- Establish project budget and multi-year cash flow planning
*MasterFormat is a standard list of numbers and titles identifying work results and construction practices, primarily used to organize project manuals and detailed cost information and relate drawings notations to specifications. Introduction, MasterFormat 2020 Edition, published by the Construction Specifications Institute, Inc.
LEADERSHIP TEAM
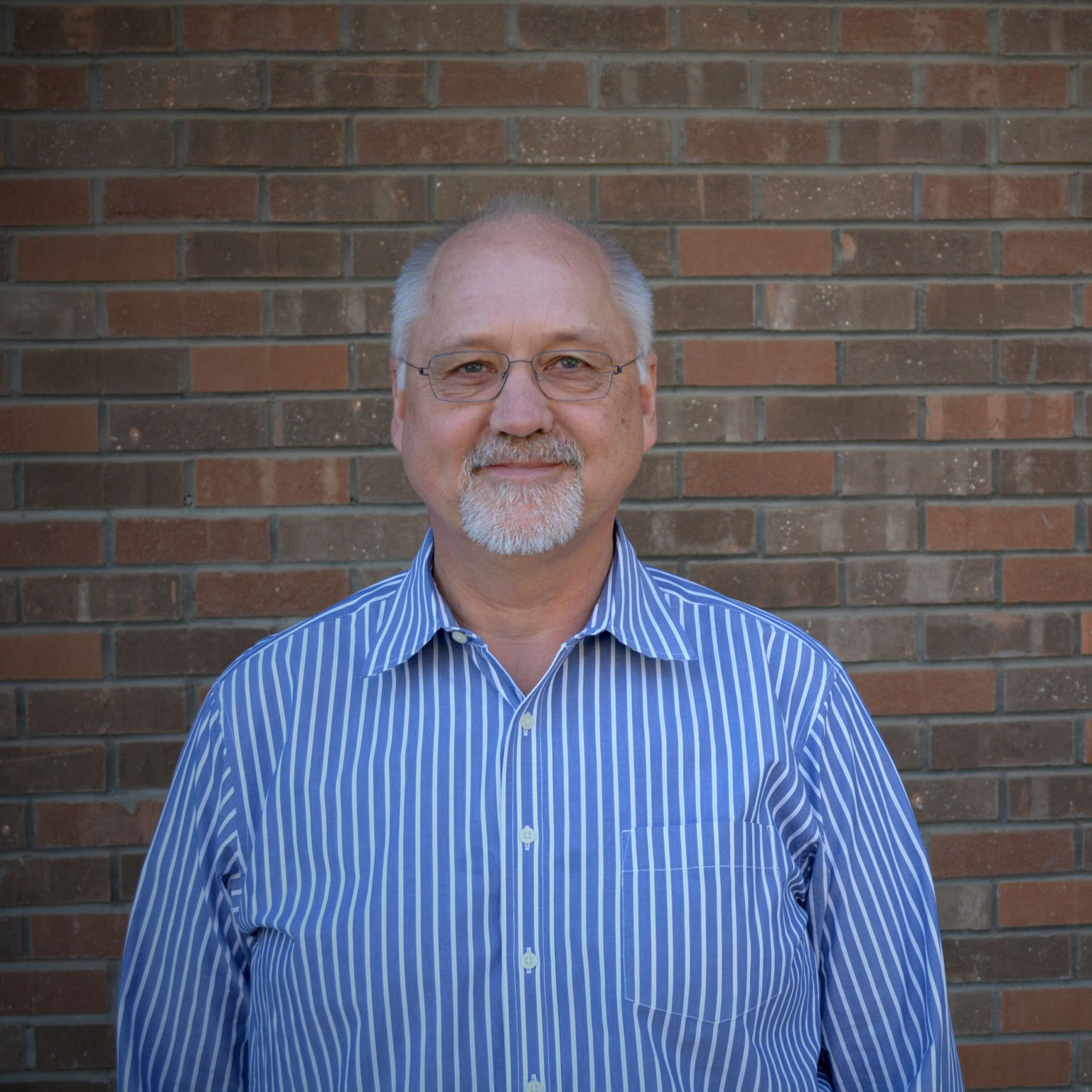
Ronny Kagstrom
President and CEO
Chris Cluff
COO

Ronny Kagstrom successfully established KMM Services as a major technology design and consulting firm out of Sacramento, CA. He has generated and maintained solid working relationships with multiple architectural firms, contractors, and educational executives throughout his experiences both within the design and the construction management / technical consulting arena. Ronny boasts over ten years of hands-on work in the private sector accounting and finance industries, twenty plus years experience working in the public sector with both the business and technology environments as program and senior project manager, as senior designer, and as an on-site quality assurance expert.
Relevant Areas of Expertise:
- Establishing and managing large technology upgrade project budgets as part of school and public agency bond issuance.
- Development and implementation of technology master plans and master specifications.
- Assisting customers in evaluations and providing side-by-side comparisons of head-end equipment options for new or upgraded technology systems such as fire, intrusion, access control and video surveillance.
- Extensive experience working with public communications carriers such as AT&T, Comcast, and Consolidated Communications.
- Providing Customers with a team that brings technical understanding of intensely advanced systems such as audio-visual systems, web-based video surveillance (CCTV) and advanced science and teaching classroom environments.
Professional Achievements:
- Program and Construction manager of Technology and Fire-Life-Safety upgrade projects as part of the $700 million Measure J and N bond as well as the $750 million Measure P programs for the San Juan Unified School District.
- Provided technical services and consulting to Sacramento City USD, Davis JUSD, and many other Northern California School Districts as part of their facilities build-out projects.
- Senior designer on several architectural teams as developer, designer, and quality assurance provider.
- BSc Business Administration, Sacramento State University, 1986
- Certified in Data Voice, Data and Fiber Optic design, Installation and Maintenance
- Registered Communication Distribution Designer since 2006.
Chris has 25 + years’ experience delivering impactful commercial/public entity improvement designs and solutions, focusing around technical system design, implementation and construction management. Chris has successfully begun, managed, and closed out hundreds of projects, ranging from low-voltage cabling design and installation, IT facility construction, Fire Alarm system design, panel programming and testing management.
In his role as an engineering designer for Fire, Technology and Security systems he has been involved in 110+ San Juan USD projects spanning all Division 27 and 28 systems (Fire Alarm, Intrusion, CCTV, Clock, Intercom, electronic access control, Audio Visual, Voice and Data systems). Furthermore, he has been a Construction Manager (CM) for several of the local school district projects and served as a systems installation expert/quality assurance consultant to many of the Construction Management Companies managing local projects.
Relevant Areas of Expertise:
- Career-long experience managing Technology/FLS construction projects.
- Experienced in safety inspection for security, electronic access control and FLS projects.
- Expertise in job costing and bid proposal creation.
- IT management and support, including security gap analysis, risk impact analysis and process documentation.
- Experienced FLS system engineering designer with an extensive background in field installation
Professional Achievements:
- EST-3 Certified System Programmer
- Certified Fire/Life/Safety Technician, State of California
- Certified Voice/Data/Video Technician, State of California
- NICET Certification Fire Protection, Engineering, Technology/Fire Alarm Systems: Level III
CONTACT
5433 El Camino Avenue #5
Carmichael, CA 95608
916-359-4000
Find Us:
PORTFOLIO
We’ve worked with the finest school districts

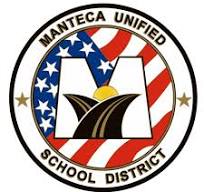

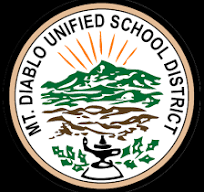
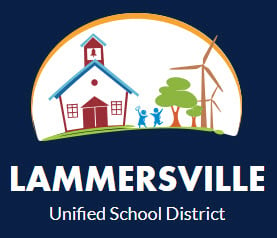
We specialize in designing and consulting on Technology and Fire-Life Safety Systems for K-12 educational facilities, colleges and universities. Our services help institutions achieve cost savings and streamline construction and maintenance, ultimately creating enhanced learning environments. These environments provide invaluable opportunities for students as they prepare to enter the modern workforce as future contributors and leaders in our community.
Upcoming Projects
LAMMERSVILLE USD
Neighborhood J New Elementary School
As part of the NMR Architectural team, KMM was contracted to design all of the division 27 and 28 system, except for the fire alarm for the elementary school campus. The school District is growing rapidly due to the expansion of housing in Lammersville. To house the elementary school students, a new campus consisting of four single-story buildings, one administration / kindergarten / library building and one multi-use / specialty classroom building with an approximate floor area of 68,000 sq.ft. including 36 classroom spaces, which includes one science classroom, one music classroom and one special education classroom.
SACRAMENTO CITY USD
As part of the Nacht & Lewis Architectural Team, KMM is contracted to design the division 27 and 28 systems for the entire campus. The project consists of a tear down of an existing two-story classroom building and modernizing the remaining campus buildings.
HW Harkness and 11 other Elementary Schools
The project design includes upgrading from the existing analog systems to new IP based intercom and clock systems. KMM is contracted directly by the District to oversee the project from beginning to end. Working with the District’s facilities department, the project will be bid and once awarded, the project will be completed during non-school hours to minimize disruption to the classrooms teaching environment.
SAN JUAN USD
Encina High School Modernization
As part of the Lionakis Architectural team, KMM is contracted to design the division 27 and 28 systems for the two new science wings and modernization of the entire administrative wing. The project requires the tear down of several walkway canopies, which means that 80% of the site’s fiber infrastructure has to be rerouted into new underground pathways while keeping the entire site’s network up and working 100% of the time.
Additional classrooms to house new students at six elementary schools on the West end of the District.
As part of the HMC’s Architectural team, KMM is contracted to design all of the division 27 and 28 systems for the six schools. Due to the urgency to get these classrooms ready for instructions by the fall 2025 semester, HMC worked with DSA to allow an “over-the-counter” approval process to allow construction to start early June, 2025.
Current Projects
SACRAMENTO CITY USD
Kemble-Chavez Elementary / Middle School new campus
The School District contracted with KMM Services to provide technology and electronic safety and security systems quality assessment and reporting during the construction period. Working directly with the architectural team, the School District’s construction management company, as well as directly with the School District’s maintenance and operations department, we have and continue to perform site visits and technical consulting for all division 27 and 28 systems for this project.
Oak Ridge Elementary School New Campus
As part of the Nacht & Lewis Architectural team, KMM is contracted to design all of the division 27 and 28 systems for the entire campus. The project consists of building an entire new campus on the backside of the existing school’s property. Once the new campus is fully commissioned, the staff and students will move into the new spaces and the existing buildings will be torn down and the area will be prepared with parking, playground and play field areas.
SAN JUAN USD
Katherine Johnson Middle School New Campus
The San Juan USD found themselves in need of adding a middle school on the western side of the school district. San Juan USD hired Lionakis Architects to master plan and eventually design the new campus that will reside on the same property as the closed Creekside Elementary School. KMM joined the Lionakis team to provide design and technical services for the new campus’ technology, fire alarm and electronic safety and security systems. The project involved demolishing all existing buildings and construct ground-up new buildings of approximately 58,500 sq ft, which include a new administration wing, a new multi-purpose building, as well as 3 new single-story classroom buildings. The project was bid as a lease-leaseback project and Flint was the awarded general contractor for the project.
Past Projects
ELK GROVE USD
LAMMERSVILLE USD
We provided design services for all technology, audio-visual, security systems for the lease-lease back project completed at the new Mountain House High School. We were involved from the conception of design (done in BIM) through negotiation with the selected contractor, Turner Construction and selected sub-contractors. The campus design was web based, accommodating a one-to-one program (utilizing chrome books for each student) for the 3,000 high-schoolers invited to occupy their brand-new school. We participated in many on-site field visits during construction and the grand opening forty months later.
Evelyn Costa Elementary School Renovation
The project involved the design of a new school campus with an approximate floor area of 84,000 sq.ft. including administrative spaces, multi-purpose / gymnasium, cafeteria space with kitchen and serving areas, library, maker space, 36 classroom spaces, including one science and 1 special education classroom, as well as related ancillary spaces to support the requirements of the campus. The campus will consist of two single story buildings and two 2-story building residing on an 18-acre site with parking spaces, bus loading, fire service roads, turf play areas with one baseball field, two soccer fields and six asphalt basketball courts. KMM was brought onto the architectural team of Nichols, Mellburg and Rossetto to design all of the new campus’ technology and electronic safety and security systems.
MANTECA USD
District Wide Going Digital Project
Our team created and provided the District with accurate floor plans and subsequent project coordination with a team of vendors to roll out the “Going Digital Project”, providing the District’s 30+ campuses with wireless infrastructure upgrades. Upgrades included integrating the latest data infrastructure wiring (wireless access points) in every classroom. Additionally, data switch infrastructure was set up to lay down the foundation to support current and new technology in the district well into the future. Our project responsibilities included the design of each MDF/IDF, Cat 6/6A cabling to Wireless Access Point, and data drops as required to each classroom, reviews of as-builds and test results, quality assurance, contractor installation, and review and coordination of closeout documentation, including record drawings. At the end of the project, all documentation including CAD, as-builts, and test results were delivered to the customer via electronic format.
Mt. DIABLO USD
SACRAMENTO CITY USD
McClatchy and Hiram Johnson High Schools
SAN JUAN USD
Arden Middle School New Campus
The project consisted of the design and construction of new 2-story school, approx. 83,000 sq. ft. at the Arden Middle School campus, The main classroom wing is a 2-story building in addition to new physical education. and music buildings. In order to minimize disruption during the construction phase, it was decided to build the new buildings on the rear of the campus, maintaining the existing classroom buildings which were built in 1938. KMM was brought on board the Lionakis Architectural team to provide design and technical services for the new campus’ technology, fire alarm and electronic safety and security systems. The project was bid as a lease-leaseback project for which Clark & Sullivan Construction was awarded the general contractor for the project.
Del Campo High School Science Wing
Working as a team with Nacht & Lewis Architects and the contractor, XL Construction, this progressive design-build project added a new 34,000 sq. ft. two-story science/media commons & CTE building.
New Sylvan Elementary School Conversion
During closure of the old Citrus Heights Elementary School, the existing site was stripped, refurbished, and converted into what is now Sylvan Middle School. The existing 5 buildings were taken down to framing, and our designs were implemented throughout all new Technology/Audio Visual/Fire-Life-Systems, including new underground backbone distribution. Additionally, 5 new buildings were added to the campus to accommodate the larger Middle School population. We collaborated with the architect to design the new site to be a STEAM campus. The 5 new spaces were designed and constructed in one year, including a library, music building, vocational art building (including an art maker lab and TV broadcast studio), science building, and PE facilities.
Frequently Asked Questions
Does your team provide architectural, structural, and mechanical design services?
No, but we can. We have industry contact, with all these service providers.
Do you do electrical design?
No, but we can. We have industry contact, with electrical engineering and design firms.
What is your experience with educational facilities?
Excellent. We have extensive experience providing design services to school districts and colleges. Please see our comprehensive but not all-inclusive list under our work page.
Does your team install electrical and technology systems?
No. We are a professional design and consulting firm and do not provide installation services. We do offer programming services and pre-installation testing for network-based devices and equipment that are then contractor installed, in certain situations.
Do you do low voltage system design?
Yes. We now refer to low voltage as: Technology, Fire Alarm / Electronic Safety & Security Systems.
Do you represent any manufacturers?
No. We are not a manufacturer’s representative. We select vendors based upon your preferences and use the most reliable and cost-efficient products.
Do you specialize in design of a specific manufacturer?
No. We are committed to design based on the customer needs and wants. We will not include a specific manufacturer’s components until we fully understand what it consists of and its integration into the system to make it fully functioning.
Do you do residential design?
Generally, our design work is for commercial, institutional, and public works projects. However, our services are available for complete home automatic lighting and shade controls, data, telecommunications, security, fire alarm and audio-visual system integration.
How can I receive a design proposal for KMM Services?
Give us a call at (916) 359-4000 or fill out an on-line contact request form.
